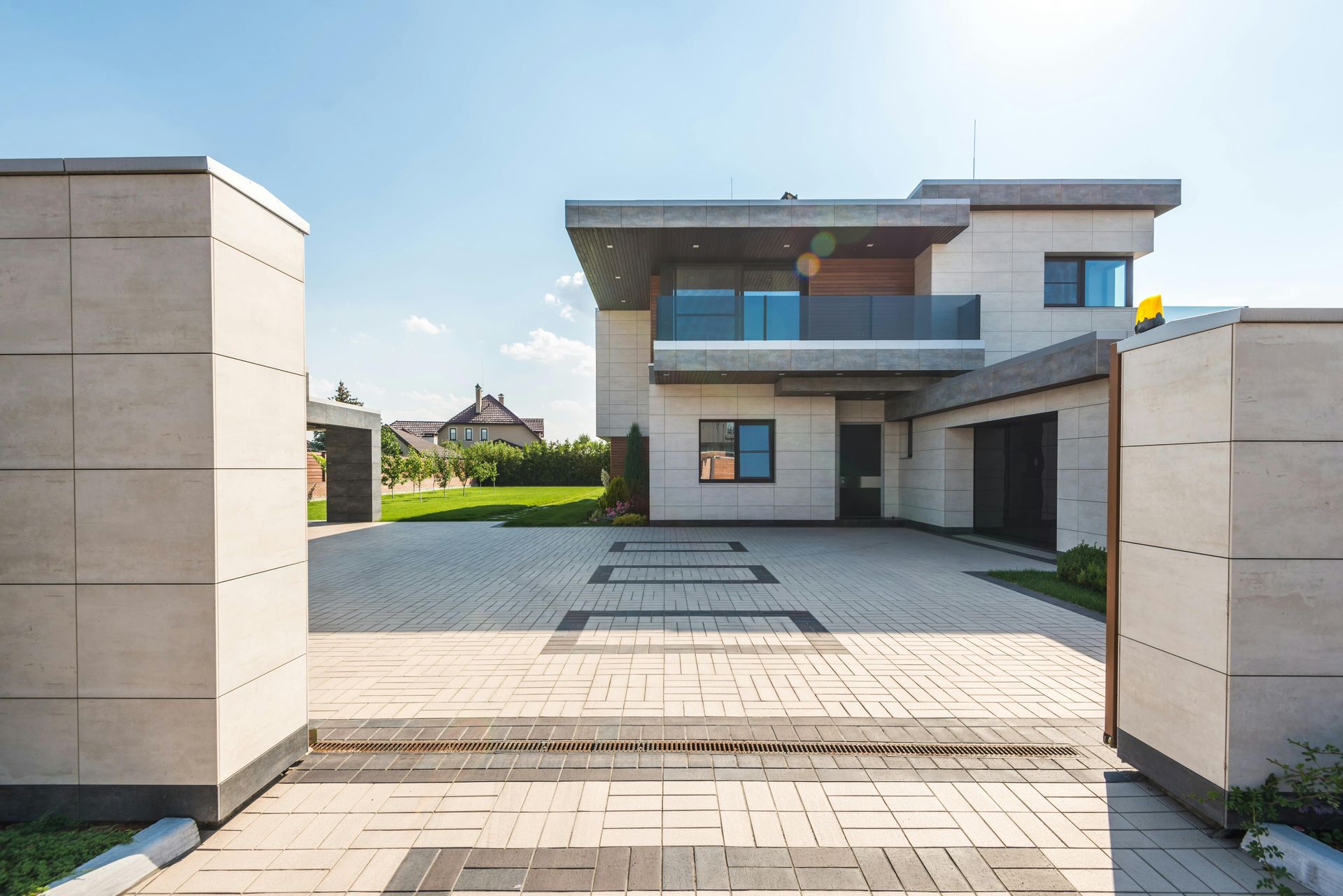Custom New Construction Architectural Design in Fishers and Westfield, IN
Build Your Dream Home with Professional Design Expertise
Building a custom home requires architectural expertise that understands both your vision and Fishers' development requirements, and our specialization in designing custom homes suits the family-friendly developments throughout the area. We provide comprehensive architectural drawings aligned with local zoning and building codes, ensuring your project moves efficiently through the approval process. Our focus on exterior proportions, site placement, and daylight optimization creates homes that feel perfectly situated in Fishers' suburban landscape.
Start your new home journey with a design consultation today in Fishers and Westfield, IN.

How Does New Construction Design Work in Fishers & Westfield, IN?
Your custom home begins with site analysis and understanding your family's lifestyle needs, then progresses through conceptual design, detailed development, and construction documentation phases. We collaborate with builders and homeowners from initial concept through construction completion, ensuring design intent is maintained throughout the building process. The architectural drawings we provide include all details needed for accurate pricing, permitting, and construction.
Site-specific considerations like solar orientation, drainage, and neighborhood context influence every design decision we make for your Fishers location. Gahrielle Design Studio creates designs that enhance resale value and long-term functionality while reflecting your personal style. Our experience with local builders and code officials streamlines the approval and construction process.
Begin designing your custom home today with professional architectural services in Fishers and Westfield, IN.
What Makes Our New Construction Design Different?
Our comprehensive approach ensures your new home serves your family beautifully for decades while fitting perfectly into Fishers' community character.
How do we ensure quality? Complete architectural documentation covers every aspect from foundation to finish details with multiple review phases
What experience do we bring? Specialization in custom homes suited to Fishers' development patterns and architectural character
Why choose local expertise? Understanding of Hamilton County zoning requirements and neighborhood design guidelines prevents costly delays
What's our collaboration approach? Direct coordination with builders and homeowners ensures seamless translation from design to construction
How do we protect your investment? Focus on designs that enhance both daily living and long-term home value in the Fishers market
Create the custom home you've always envisioned for your family. Contact us today to schedule new construction architectural design in Fishers and Westfield, IN.