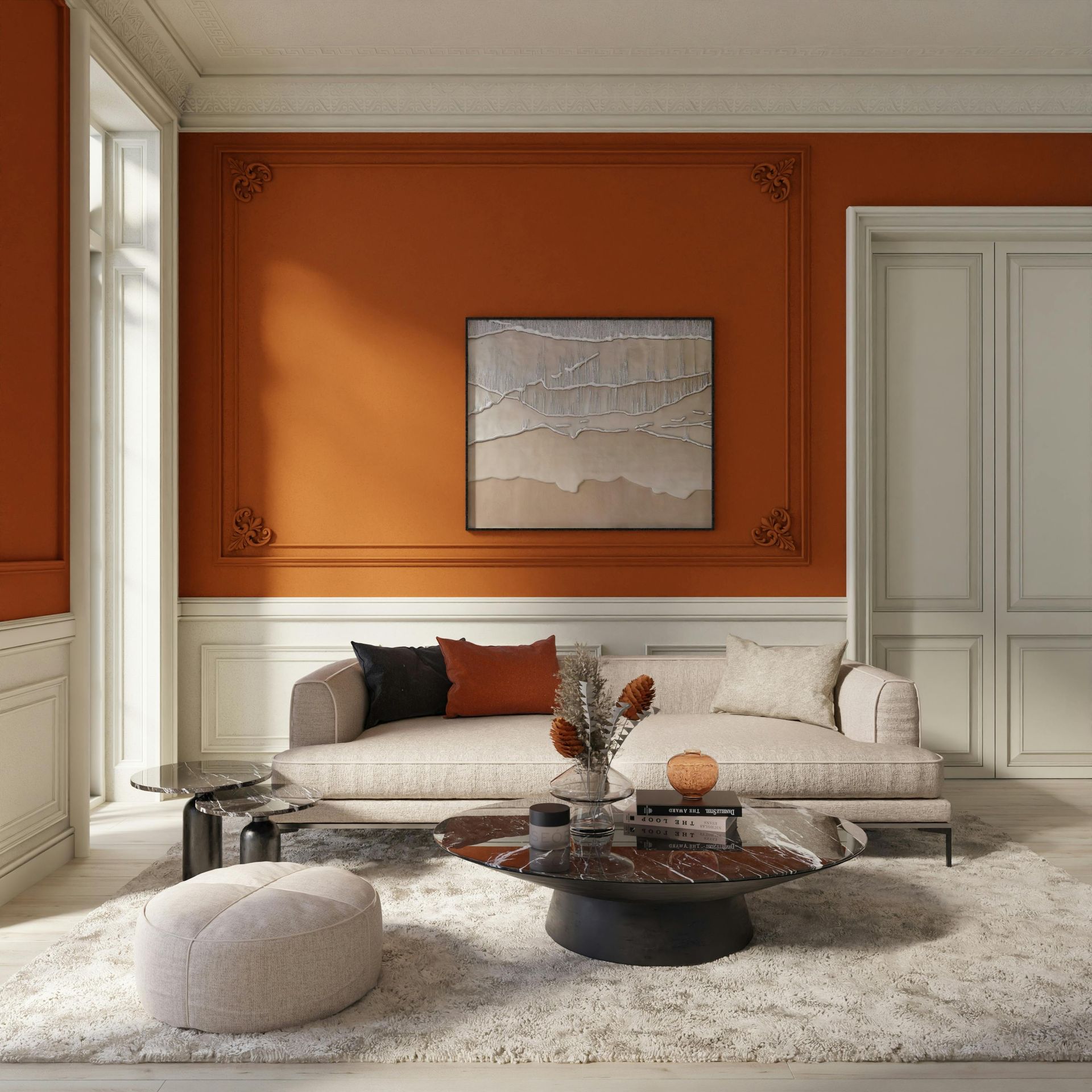Expert Additional Floor Architectural Design in Fishers and Westfield, IN
Maximize Your Space with Thoughtful Vertical Expansion
Adding a second story transforms your home's potential without requiring a larger lot or new location. Our additional floor architectural design services in Fishers and Westfield, IN, help you expand upward while maintaining your home's structural integrity and aesthetic appeal. We expertly plan second-story additions and vertical expansions that create the space you need while preserving the proportional balance that makes homes feel harmonious.
Our team evaluates existing structural integrity to ensure safe design solutions for every project.
These vertical expansions are popular among homeowners in Westfield, Fishers, and Carmel, IN seeking more space without relocation, offering families the opportunity to grow in neighborhoods they love.
Contact today to explore additional floor architectural design in Fishers and Westfield, IN.
Why Choose Professional Additional Floor Design in Fishers?
Creating successful second-story additions requires careful analysis of your home's current structural capacity and foundation strength. We begin by thoroughly evaluating load-bearing capabilities, ensuring your existing structure can safely support additional floors. Our designs add usable space while maintaining balance and exterior proportion, so your expanded home looks intentionally designed rather than awkwardly stacked.
The process involves coordinating with engineers and contractors for precision throughout construction phases. Gahrielle Design Studio brings the technical expertise needed to navigate complex structural requirements while creating beautiful, functional living spaces. We understand how Fishers' soil conditions and local building standards affect foundation and framing decisions.
Our digital modeling capabilities allow you to visualize the expanded structure before construction begins, helping you make confident decisions about layout, windows, and exterior details. This technology ensures your new floor integrates seamlessly with your existing home's architecture and your family's lifestyle needs.
Call (317) 516-8398 today for professional additional floor architectural design in Fishers and Westfield, IN.
What Should Fishers Residents Expect?
Our comprehensive approach ensures your vertical expansion meets both your family's needs and Fishers' architectural standards.
What structural analysis do we provide? We thoroughly evaluate existing foundation and framing to ensure safe support for additional floors.
How do we maintain home proportions? Our designs carefully balance new additions with existing architecture to preserve visual harmony.
What coordination do we offer? We work directly with engineers and contractors to ensure precision throughout the design and construction process.
Why is local knowledge important? Understanding Fishers' soil conditions and building codes ensures designs that meet local requirements efficiently.
How do we help you visualize results? Our digital modeling shows you exactly how your expanded home will look before construction begins.
Expand your home intelligently with professional second-story design that respects your existing structure. Contact us today to schedule your consultation for additional floor architectural design in Fishers and Westfield, IN.
