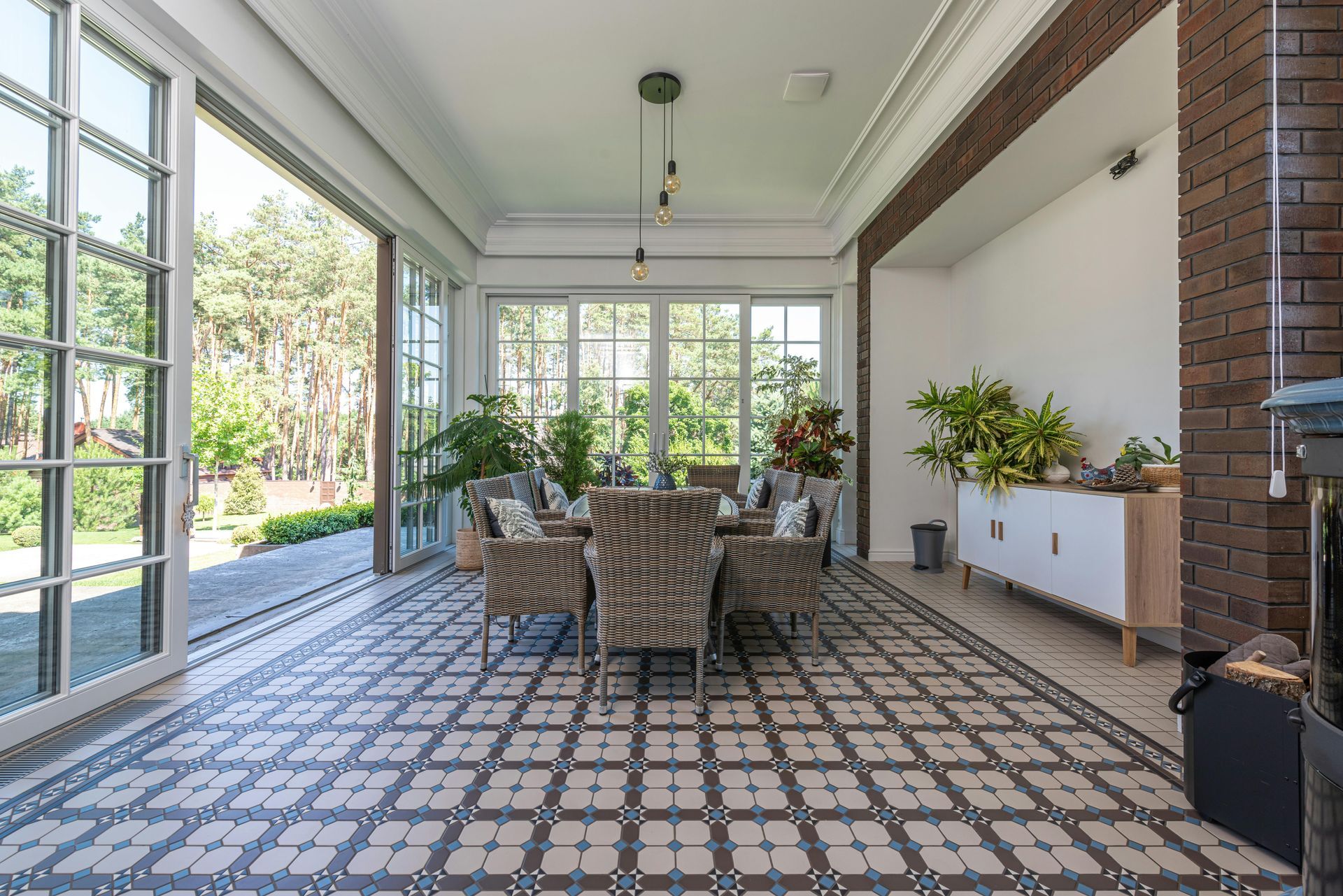Professional Additions Architectural Design in Fishers and Westfield, IN
Seamless Home Expansions That Blend Naturally
When your family outgrows your current space, you need additions that feel like they've always been part of your home. Our architectural design services in Fishers and Westfield, IN, create seamless expansions that respect your existing structure while adding the room you need. Gahrielle Design Studio specializes in designing additions that blend naturally with existing architecture, ensuring your expanded home maintains its original character and appeal.
We handle structural integration, foundation alignment, and roofline transitions with precision and care.
Our designs are ideal for growing families or homeowners expanding living areas, and we adapt each project to Fishers' local lot sizes and HOA standards for smooth approval processes.
Schedule today to begin your additions architectural design in Fishers and Westfield, IN.

How Does Additions Architectural Design Work in Fishers & Westfield, IN?
Our comprehensive design process begins with evaluating your current home's structure and your family's specific needs. We carefully analyze how new spaces will integrate with existing walls, rooflines, and foundation systems to ensure seamless transitions. Every detail matters when creating additions that look and feel like original construction rather than obvious add-ons.
You can expect thorough planning that considers Fishers' unique neighborhood characteristics and building requirements. Gahrielle Design Studio brings deep understanding of local architectural styles, from traditional colonials to contemporary designs that define many Fishers subdivisions. We coordinate structural integration points where new meets old, ensuring your addition enhances rather than compromises your home's integrity.
Our team offers concept-to-permit support, guiding you through each phase from initial sketches to final approval documentation. This comprehensive approach means you'll have professional support navigating Fishers' permitting process and any HOA requirements specific to your neighborhood.
Call (317) 516-8398 today for professional additions architectural design in Fishers and Westfield, IN.
What Makes Our Approach Different?
Our local expertise in Fishers means we understand the unique challenges and opportunities your neighborhood presents.
How do we ensure seamless integration? We analyze existing architectural elements and design additions that maintain visual continuity with your original structure.
What's our planning advantage? We adapt designs specifically to Fishers' local lot sizes and HOA standards, preventing costly revisions later.
Why choose local expertise? Our familiarity with Fishers' neighborhoods means designs that complement your area's architectural character.
What's included in our service? We provide concept-to-permit support, handling everything from initial design through approval documentation.
How do we serve growing families? We specialize in creating functional spaces that expand your living areas intelligently and efficiently.
Transform your home with expertly designed additions that feel like they've always belonged. Contact us today to schedule your consultation for additions architectural design in Fishers and Westfield, IN.