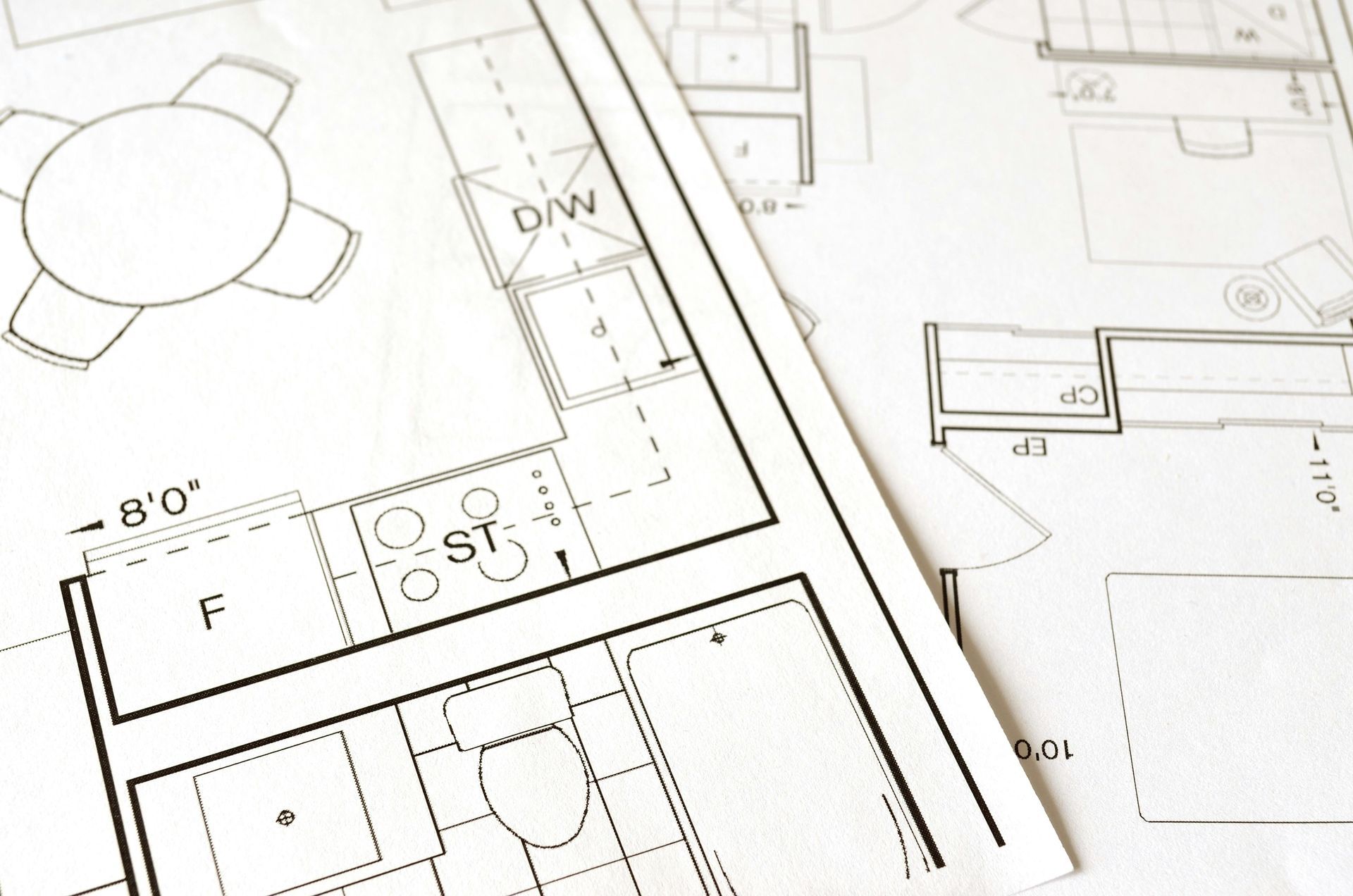Professional Architectural Design Services in Fishers and Westfield, IN
Transform Your Vision Into Detailed Construction Plans
You need architectural drawings that capture your vision while meeting Fishers' building requirements, and our comprehensive design process takes you from initial concept sketches to detailed permit drawings. Gahrielle Design Studio provides consultation for new homes and remodels with custom layouts tailored to your specific needs. Our expertise in spatial planning, materials, and residential design codes ensures your project moves smoothly through the permitting process in Fishers.
Call (317) 516-8398 today to schedule your architectural design consultation in Fishers and Westfield, IN.

How Does Our Architectural Design Process Work in Fishers & Westfield, IN?
Your project begins with understanding your lifestyle needs, budget, and site conditions, then progresses through concept development, schematic design, and detailed construction drawings. We adapt our designs to local housing styles, from contemporary suburban developments to traditional Midwest homes that reflect Fishers' established neighborhoods. Modern 3D visualization tools help you clearly understand spatial relationships and design decisions before construction begins.
During each phase, you'll receive regular updates and opportunities to refine the design, ensuring the final drawings reflect your vision while addressing structural and mechanical requirements. Our team integrates practical considerations like natural light optimization, traffic flow, and storage solutions into every design. The detailed permit drawings we provide include all specifications needed for successful construction and code compliance.
Schedule your consultation today for professional architectural design services in Fishers and Westfield, IN.
What Makes Our Architectural Design Different?
Our local expertise ensures designs that work specifically for Fishers' climate, zoning requirements, and neighborhood character.
How do we ensure quality? We provide comprehensive design development from initial sketches through detailed construction documents with multiple review phases
Why choose local expertise? Our familiarity with Fishers' building codes and architectural review processes streamlines approvals and reduces delays
What's our visualization approach? Modern 3D rendering tools give you clear understanding of spaces, proportions, and design details before construction
How do we adapt to your style? We work with everything from contemporary suburban aesthetics to traditional Midwest home designs
Experience the difference that local architectural expertise makes for your project. Contact us today to schedule architectural design services in Fishers and Westfield, IN.