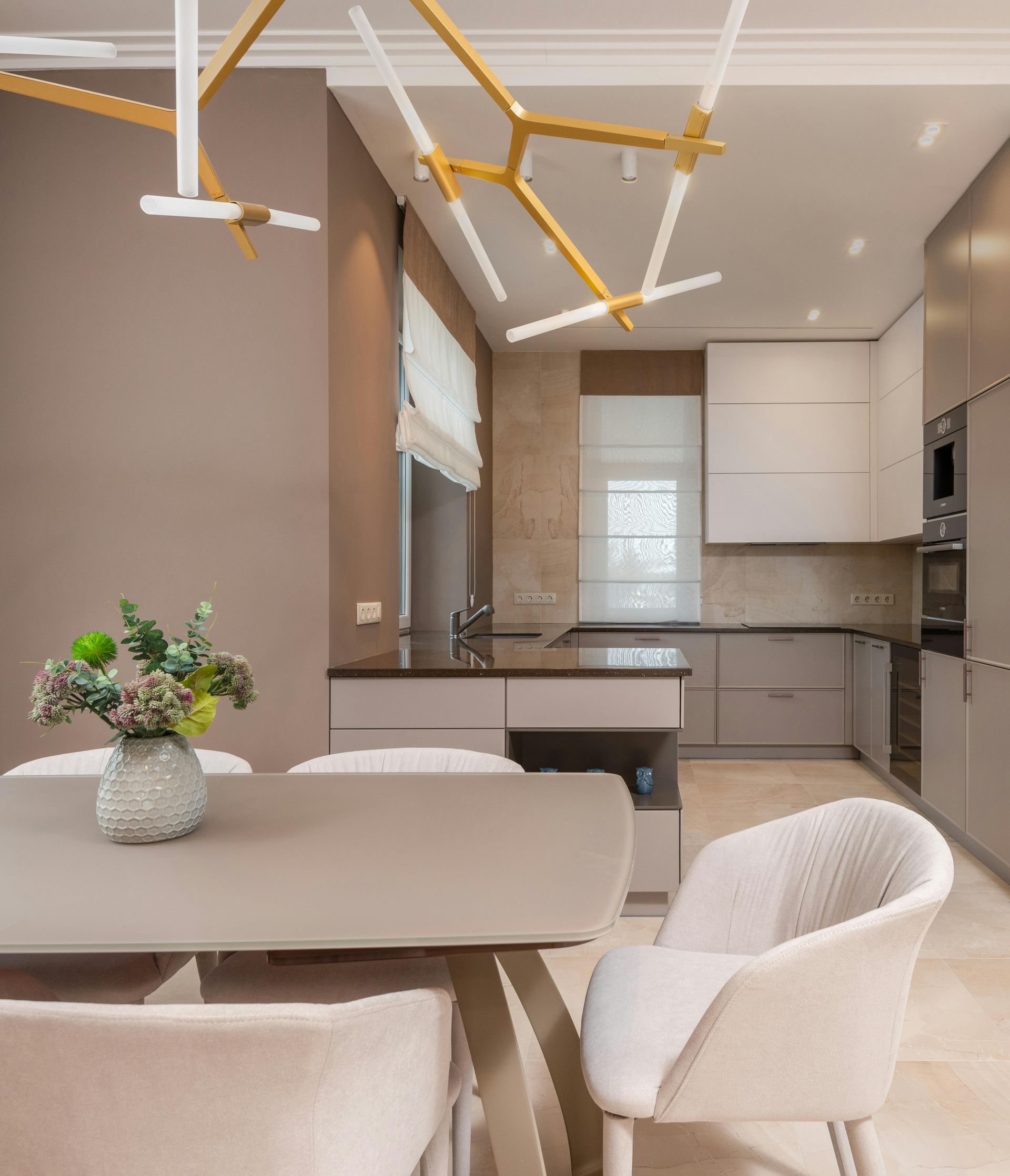Expert Kitchen Remodel Architectural Design in Fishers and Westfield, IN
Optimize Space, Light, and Flow for Your Dream Kitchen
Your kitchen remodel deserves architectural planning that maximizes every square foot while creating the heart of your Fishers home, and our focused approach optimizes space, natural light, and flow for kitchens of all sizes. We incorporate local design trends popular in Fishers, Carmel, and Westfield, IN, including open-concept layouts that connect your kitchen to living spaces. Our comprehensive service guides you through cabinetry placement, appliance selection, and architectural details that transform your daily cooking experience.
Call (317) 516-8398 today to start transforming your kitchen with a personalized design plan.

Why Choose Professional Kitchen Design in Fishers & Westfield, IN?
Successful kitchen remodels require careful coordination of plumbing, electrical, and structural elements alongside aesthetic considerations, which our architectural approach addresses from the planning phase. We ensure your remodel meets local building standards while maintaining aesthetic harmony with your home's existing architecture. The 3D renderings and material guidance we provide eliminate guesswork and help you visualize your finished kitchen before construction begins.
Your project benefits from our experience with Fishers' established neighborhoods and understanding of how to maximize natural light in typical suburban floor plans. Gahrielle Design Studio works within your budget constraints while identifying opportunities to enhance functionality and value. Material selections reflect both your personal style and the practical demands of daily kitchen use.
Begin your kitchen transformation today with professional design services in Fishers and Westfield, IN.
What Should Fishers Residents Expect?
Our kitchen design process combines technical expertise with creative problem-solving to deliver spaces that work beautifully for years to come.
What's included in kitchen design? Complete space planning, cabinetry layouts, appliance placement specifications, and architectural detail drawings
How do we handle lighting design? Strategic placement of windows, skylights, and artificial lighting creates bright, welcoming spaces throughout the day
What makes our approach different? Focus on workflow efficiency and storage optimization tailored to your family's cooking and entertaining patterns
Why is local expertise important? Understanding Fishers' architectural styles ensures your kitchen remodel enhances rather than conflicts with your home's character
How do we serve Indianapolis suburbs? Available to homeowners in Fishers and nearby communities including Carmel and Noblesville
Transform your kitchen into the space you've always wanted. Contact us today to schedule kitchen remodel architectural design in Fishers and Westfield, IN.